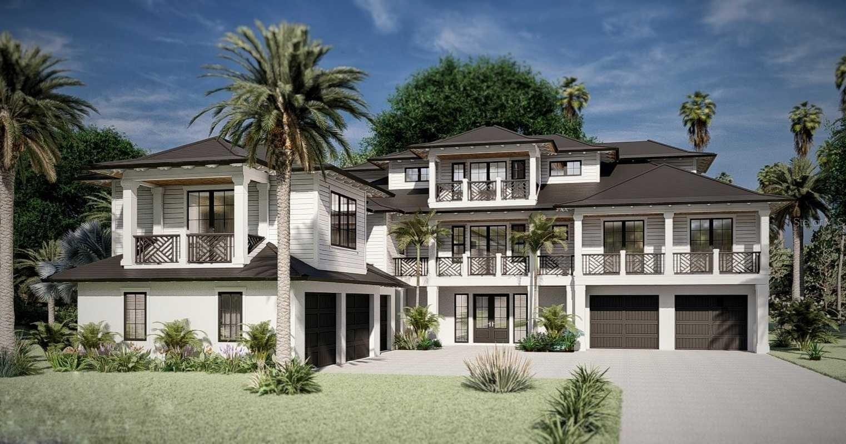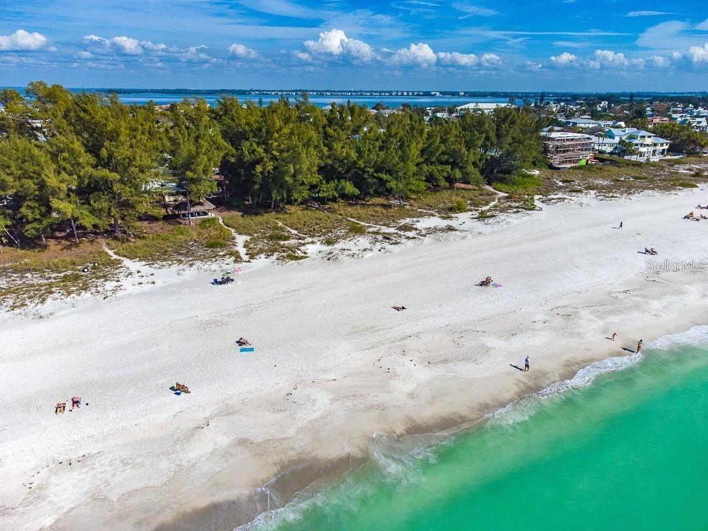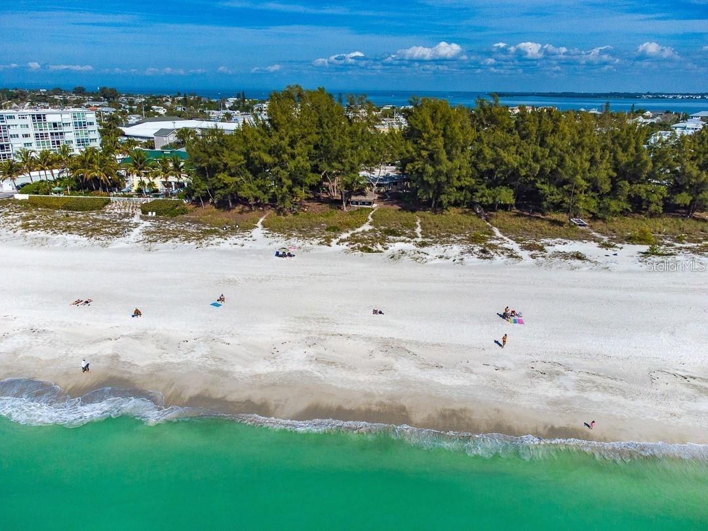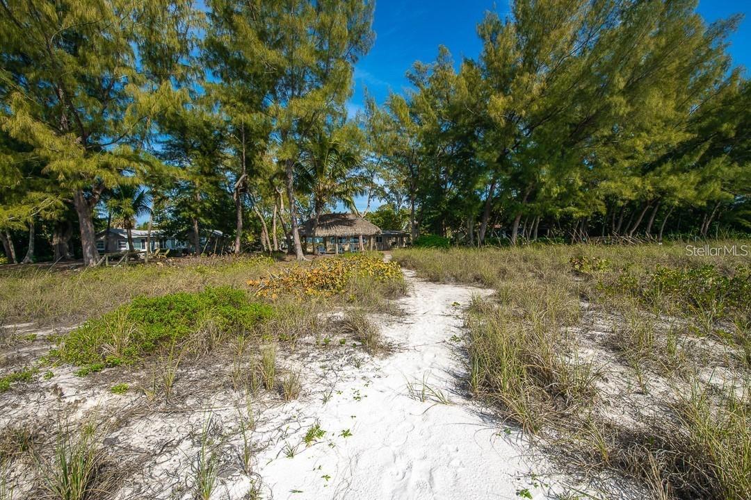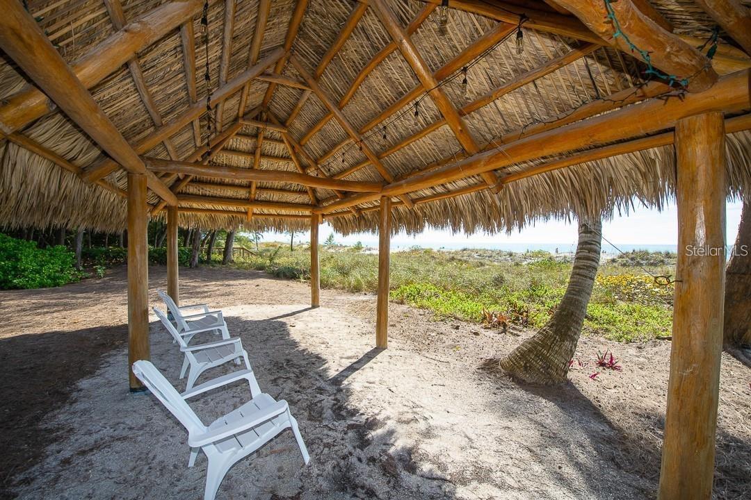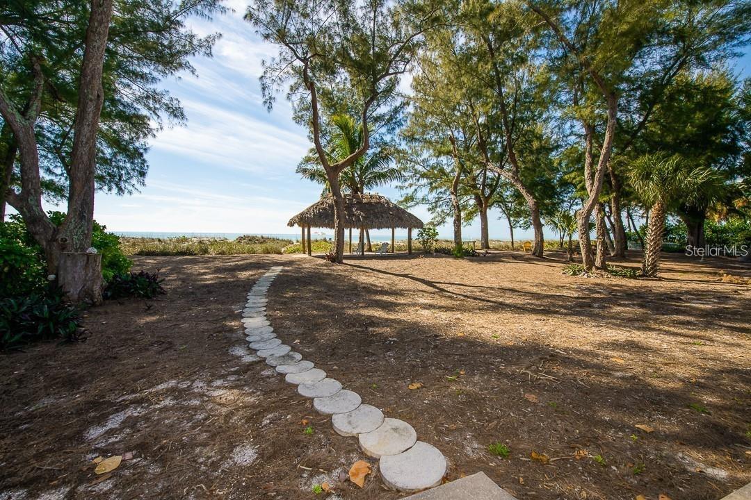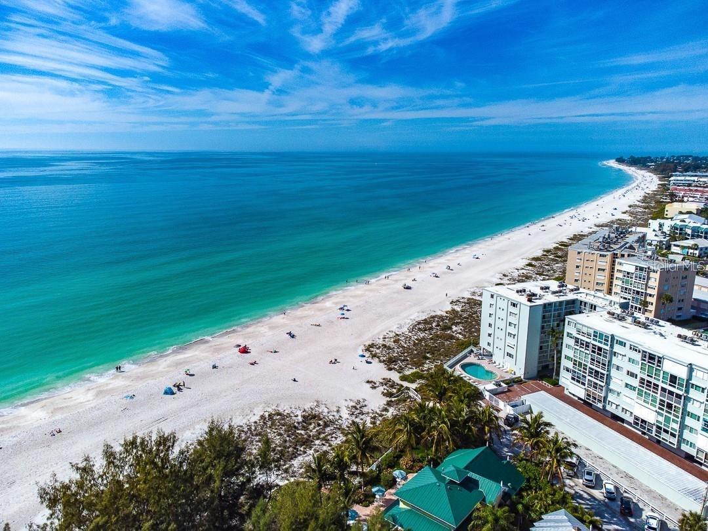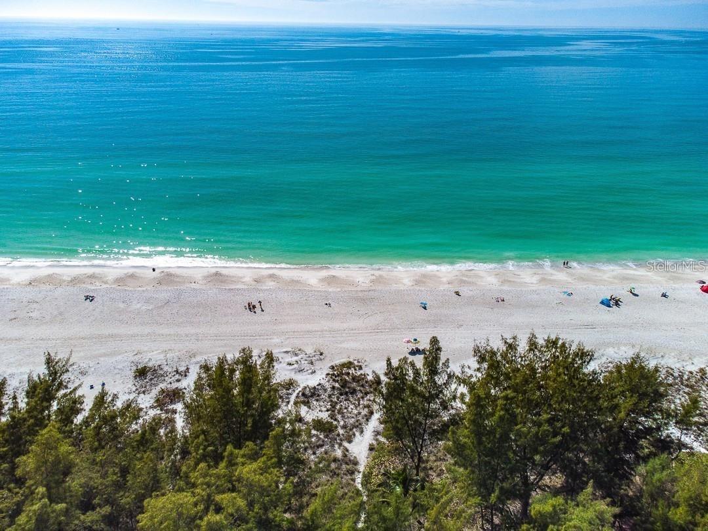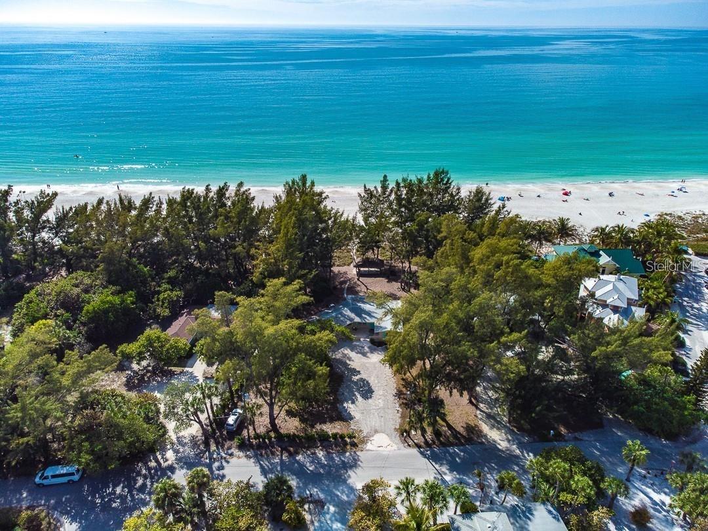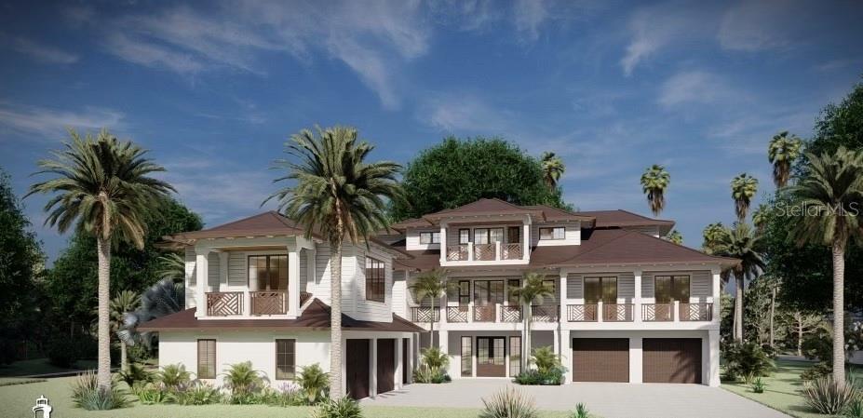Address5102 5Th Avenue, HOLMES BEACH, FL, 34217
Price$31,750,000
- 8 Beds
- 9 Baths
- Residential
- 8,430 SQ FT
- Built in 2024
Under Construction. UNPARALLELED BEACH FRONT MASTERPIECE ON ANNA MARIA ISLAND!! Step into luxury with this stunning new construction home, situated on over a half acre lot with an impressive 80+ feet of gulf front! This architectural showpiece Spans over 8,400 sq ft of indoor living with a total of 16,000 sq ft including outdoor covered living areas. Featuring 8 beds and 8.5 baths, private office, multiple indoor and outdoor living rooms, pool and spa oasis and 5 car garage, each space was thoughtfully designed with function and livability in mind, all overlooking one of the most beautiful beaches in the world. The open floor plan seamlessly connects living, dining, a gourmet kitchen, and outdoor spaces with panoramic views of the Gulf. The 2nd floor of living offers additional guest accommodations, another large space for entertaining and MORE spectacular views of the GULF OF MEXICO! Home will come completely furnished to the highest standard with designer lighting, elegant furnishings, and fashionable finishes through out. A true luxury compound for your family, offering tranquility, privacy and the epitome of a palatial seaside retreat. Measurements of rooms to be verified with Builder. Plans available. Buyer may be a part of selection process and final finishes to ensure everything is exactly as they imagine! Please call for details.
Essential Information
- MLS® #A4594651
- Price$31,750,000
- Bedrooms8
- Bathrooms9.00
- Full Baths8
- Half Baths1
- Square Footage8,430
- Acres0.52
- Price/SqFt$3,766 USD
- Year Built2024
- TypeResidential
- StatusActive
Community Information
- Address5102 5Th Avenue
- SubdivisionGUTIERREZ REV
- CityHOLMES BEACH
- CountyManatee
- StateFL
- Zip Code34217
Sub-Type
Residential, Single Family Detached
Area
Holmes Beach/Bradenton Beach
Interior Features
Built-in Features, Cathedral Ceiling(s), Ceiling Fans(s), Central Vaccum, Chair Rail, Coffered Ceiling(s), Crown Molding, Eat-in Kitchen, Elevator, High Ceilings, Open Floorplan, Solid Surface Counters, Solid Wood Cabinets, Thermostat, Walk-In Closet(s), Window Treatments
Appliances
Bar Fridge, Built-In Oven, Convection Oven, Cooktop, Dishwasher, Disposal, Dryer, Electric Water Heater, Exhaust Fan, Freezer, Ice Maker, Microwave, Range, Range Hood, Refrigerator, Washer, Wine Refrigerator
Exterior Features
Irrigation System, Lighting, Outdoor Kitchen, Outdoor Shower, Sliding Doors, Storage
Amenities
- # of Garages5
- ViewWater
- Is WaterfrontYes
- WaterfrontGulf/Ocean
- Has PoolYes
Interior
- HeatingCentral
- CoolingCentral Air, Zoned
- FireplaceYes
Exterior
- RoofMetal
- FoundationBlock, Pillar/Post/Pier
Additional Information
- Date ListedJanuary 9th, 2024
- Days on Market130
- ZoningR1
Listing Details
- OfficeRE/MAX ALLIANCE GROUP
 The data relating to real estate for sale on this web site comes in part from the Broker ReciprocitySM Program of the Charleston Trident Multiple Listing Service. Real estate listings held by brokerage firms other than NV Realty Group are marked with the Broker ReciprocitySM logo or the Broker ReciprocitySM thumbnail logo (a little black house) and detailed information about them includes the name of the listing brokers.
The data relating to real estate for sale on this web site comes in part from the Broker ReciprocitySM Program of the Charleston Trident Multiple Listing Service. Real estate listings held by brokerage firms other than NV Realty Group are marked with the Broker ReciprocitySM logo or the Broker ReciprocitySM thumbnail logo (a little black house) and detailed information about them includes the name of the listing brokers.
The broker providing these data believes them to be correct, but advises interested parties to confirm them before relying on them in a purchase decision.
Copyright 2024 Charleston Trident Multiple Listing Service, Inc. All rights reserved.

